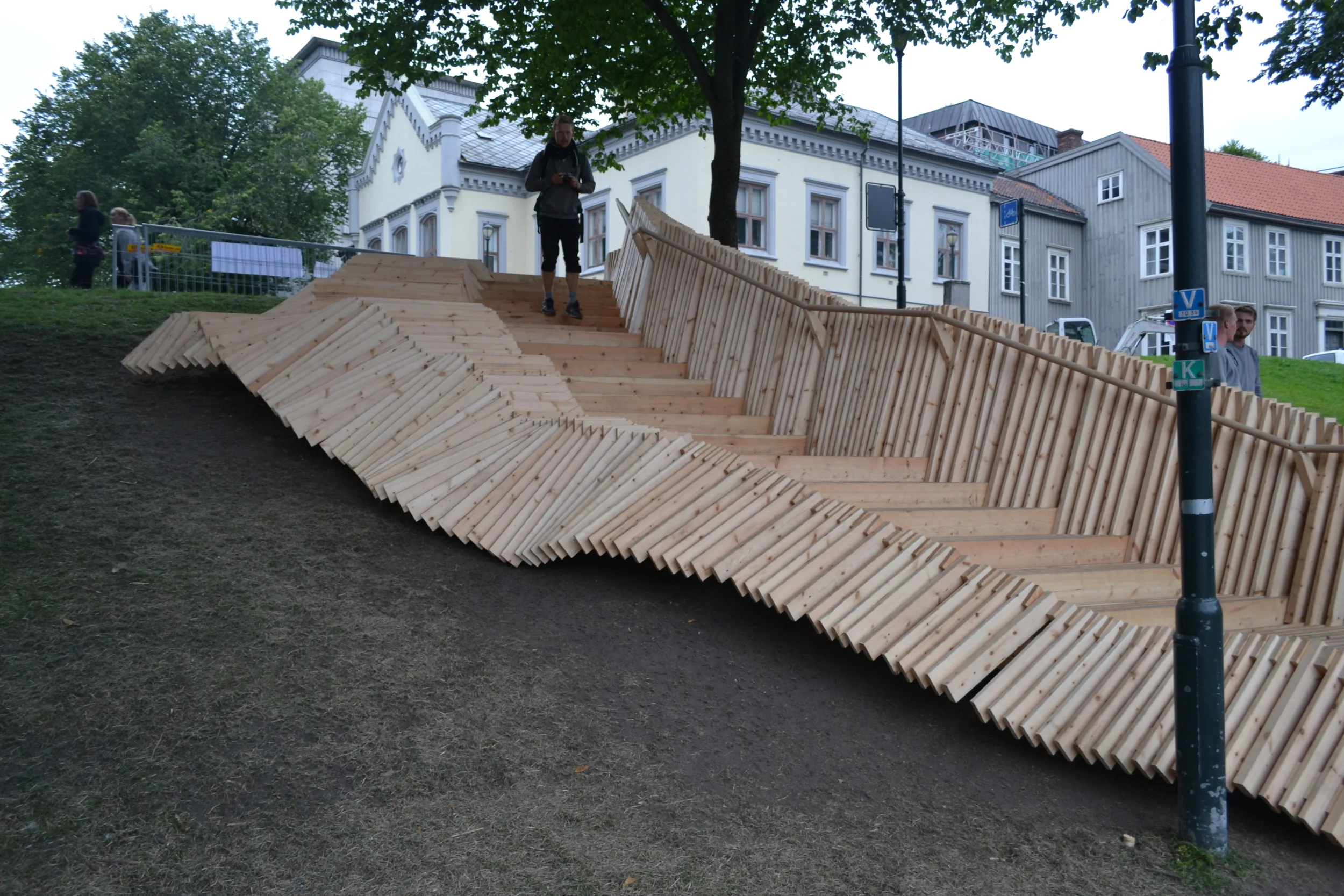I became too caught up in the process to write anything whilst on the workshop, so this is more a reflective overview (also meant I lost track of the days)
Day 2-4: Consensus design
Having arived one day late - and after a long overnight train journey - we jumped straight in with the design process, using several approaches (sketching, modelling, roleplay, contextual city tour, etc.). I found our norwegian counterparts spoke excellent english and had no problems discussing design ideas with them - having a common architectural language, which included a lot of drawing. 18 people on a design team makes an interesting process, everyone had contributions to make, leading to some very long conversations. We tried to explore every aspect of the ideas that emerged, and finally after a kind of 'creative struggle' landed on a strong concept that everyone agreed on.
Day 5-?: Construction design
The materials have already been ordered, the foundations already in very specific points in the ground and we've just come up with a design concept. Now to put them together, easy right? Maybe not. We had to come up with a unique way of using the materials to realise our ideas. Modelled different contruction systems, at 1:1 and smaller scales. (More) long discussions, with seemingly conflicting ideas - but again, at the end of the process we all came to the same conclusions. Considered a lot of apects of the materials - wear, stiffness, strength, weathering
Day ?-?: Building, detail design
With the basic contruction system decided the building could begin, with parallel teams working on the details and the final form. I was working with Eirick calculating the rise and going of the steps, the connection details between the frames and the platform sizes, and producing drawings. Which - with the frames already being built at specific sizes, the foundations already existant and each step and platform needing to fit an exact number of wooden boards 28mm wide - became a mathematical challenge. Often found myself running out to the construction team shouting something like 'frame 1 needs to be 21mm closer to frame 2 than it is now!'
Learned a lot about tolerance and how exact we should be. In the end we had a tolerance of 4mm for each step - which turned out to be too much, but if we were to be exact to the millimetre it would have became much harder to build, with no allowance for movement of the wood.
Final few days: Finishing, adapting
The steps were mostly in, the overall shape was coming together. We could see the light at the end of the tunnel - in the form of LED's illuminating our structure from underneath. A voice spoke to us out of nowhere, and it said 'Arrghh!' - it was Kristian in his heroic effort to fit said lighting by crawling under what we had already built.
Also having to adapt the design to the building process, had to remove a foundation where we intended to have a bench because of lack of materials, but this actually strengthened the design. Adaptation is something that has happened all through the process - for example, when we found we had to have a railing down the length of the staircase, we changed the design so this could run down on one side - which also made it more organised and coherant. Our limitations forced us to find creative solutions, which became improvements.
Last day
High spirits today, everyone really happy with the way its turning out. Still lots to do but the end is firmly in sight.
Lee Bartholomew


