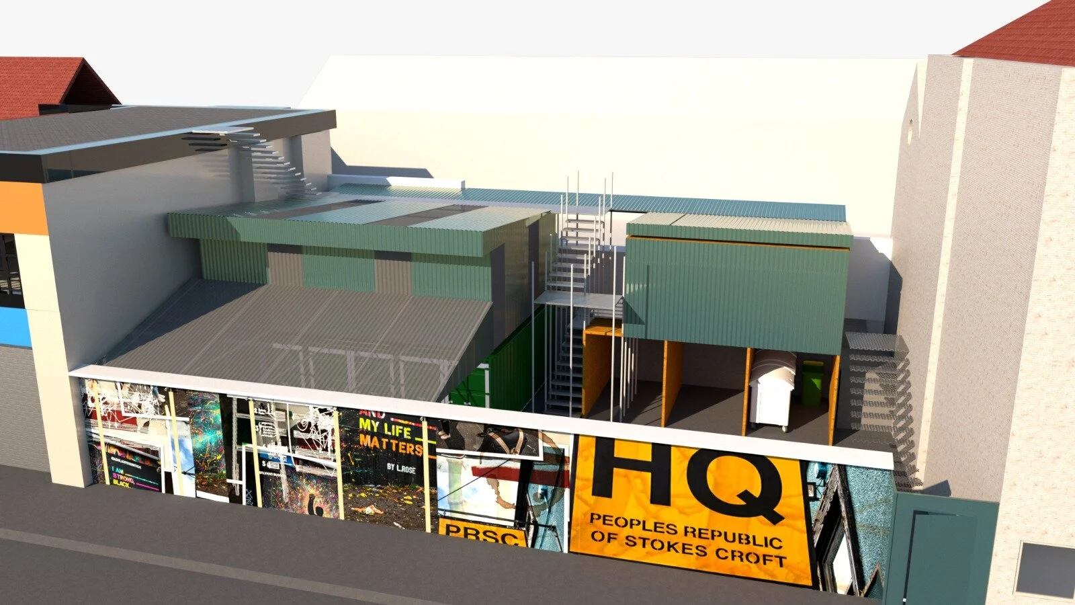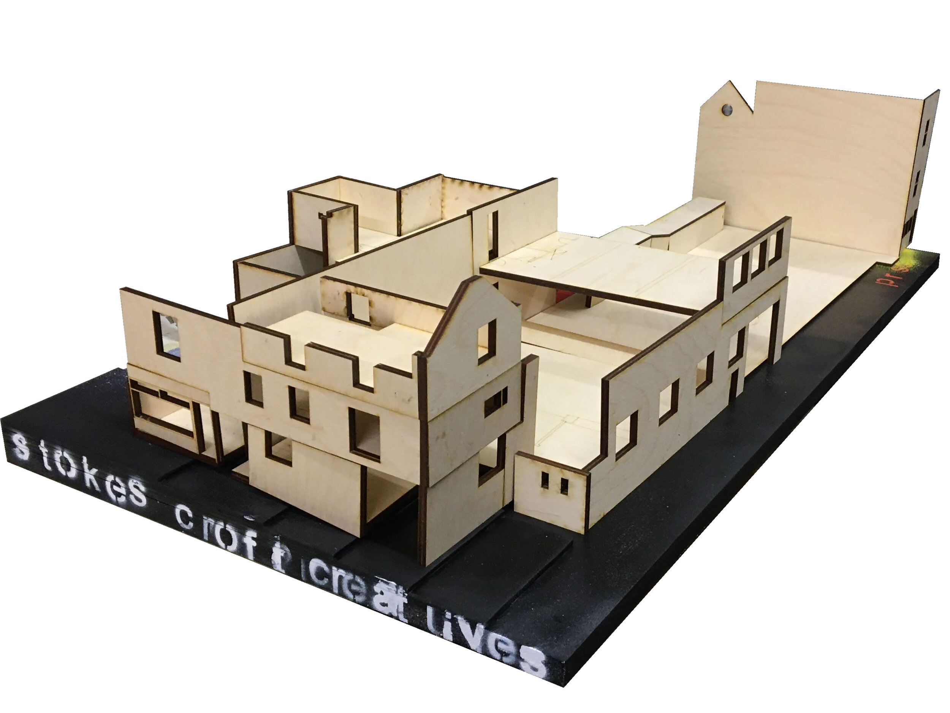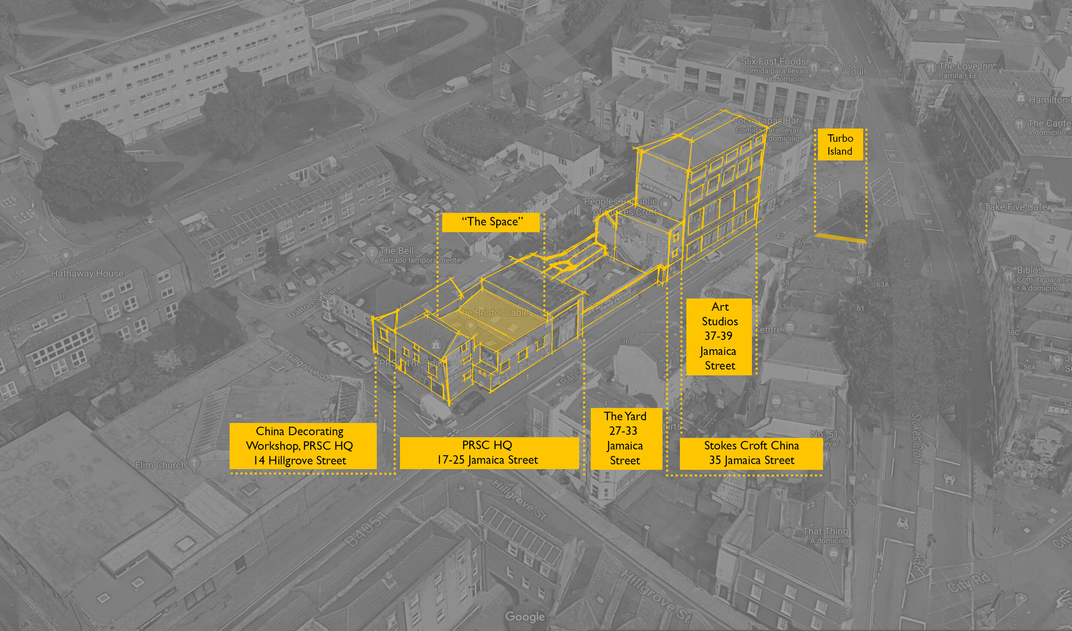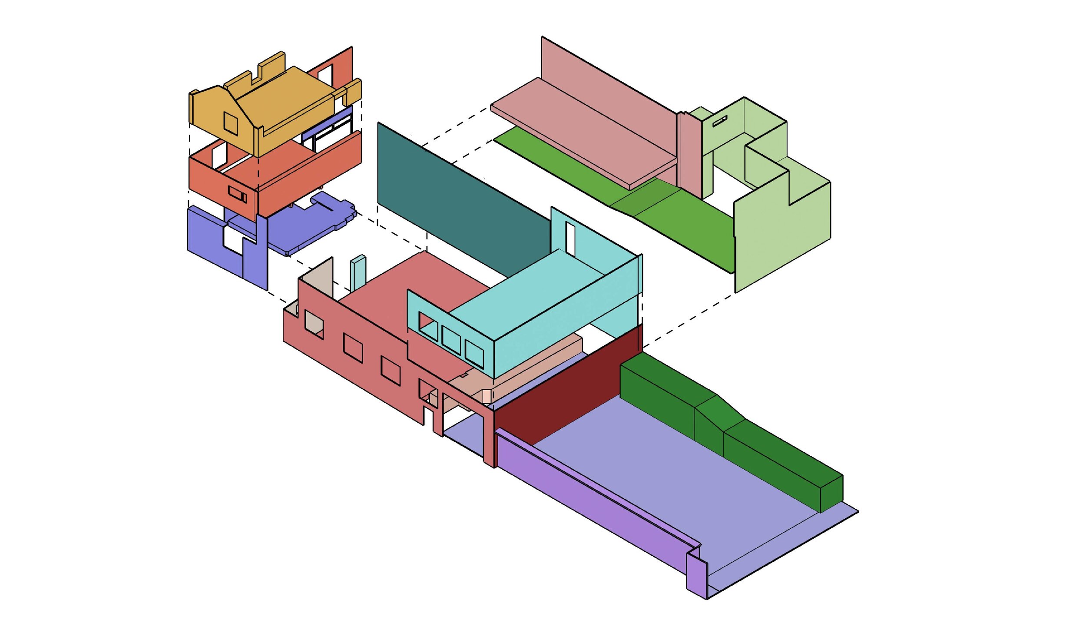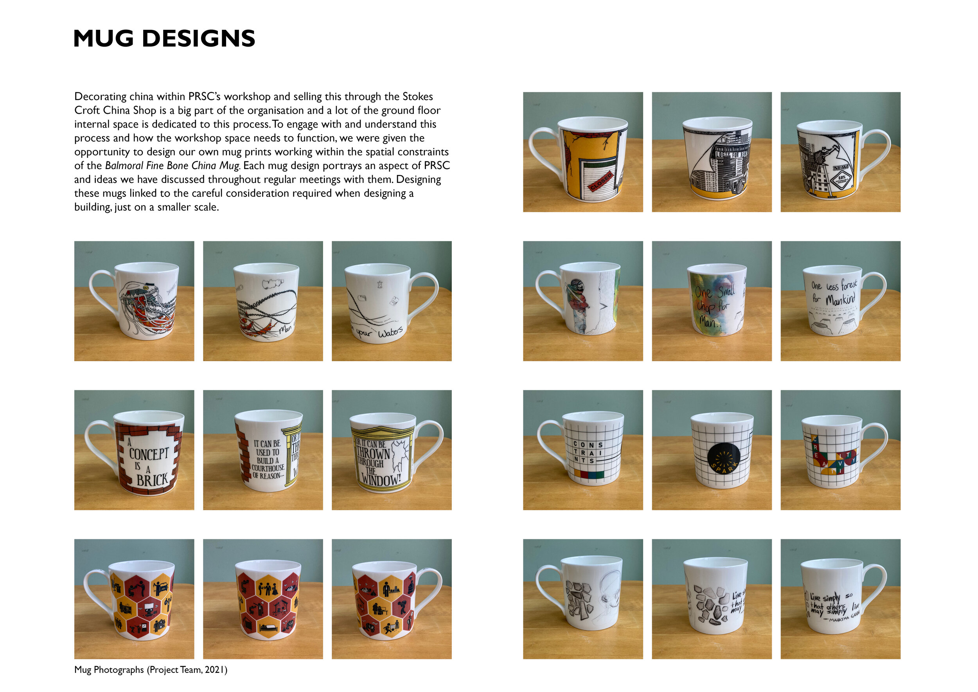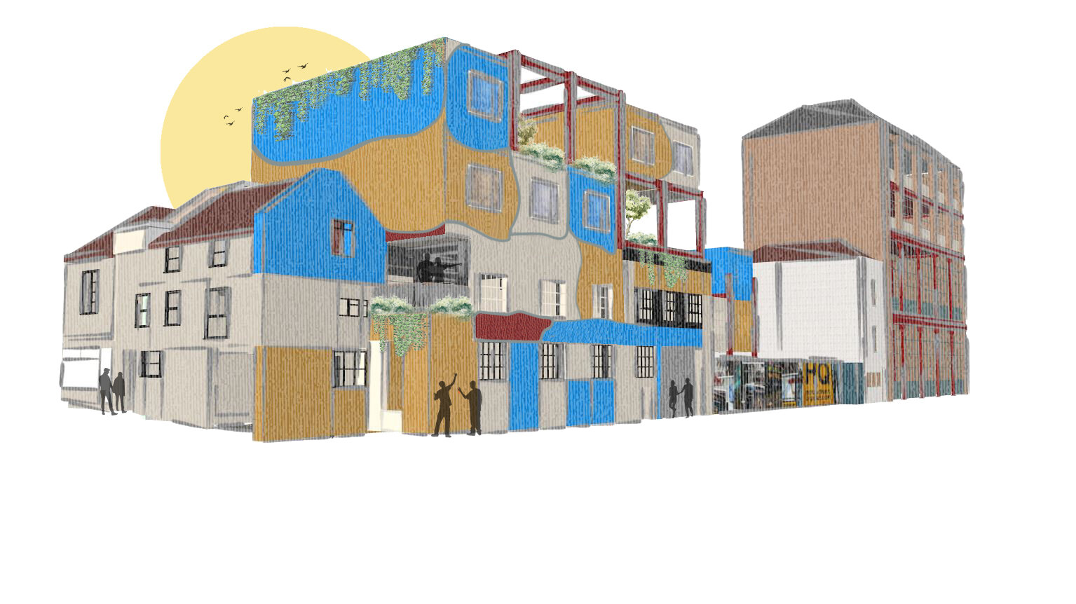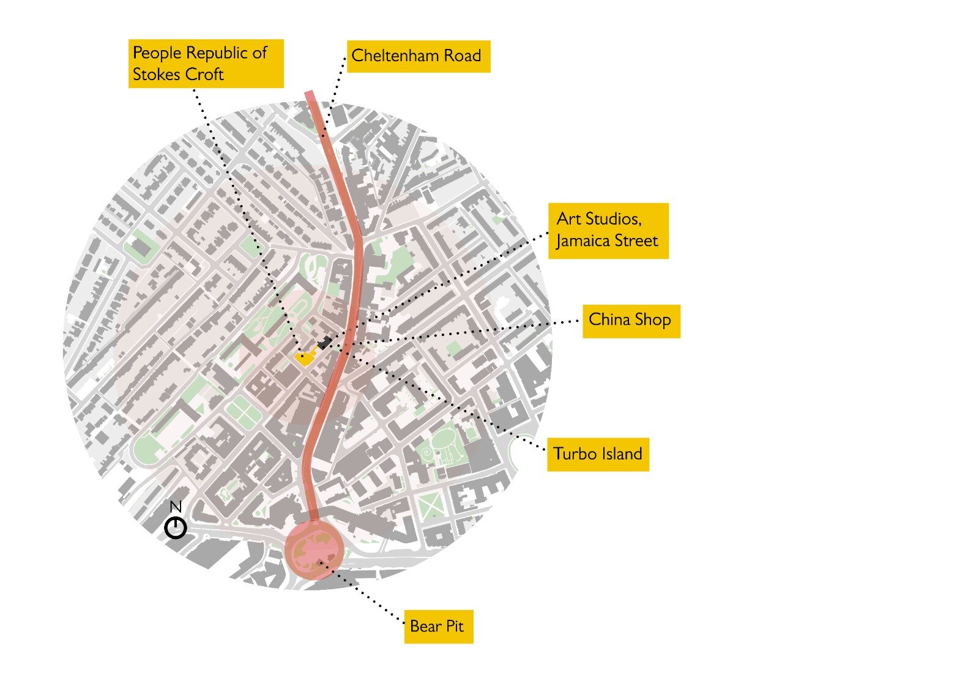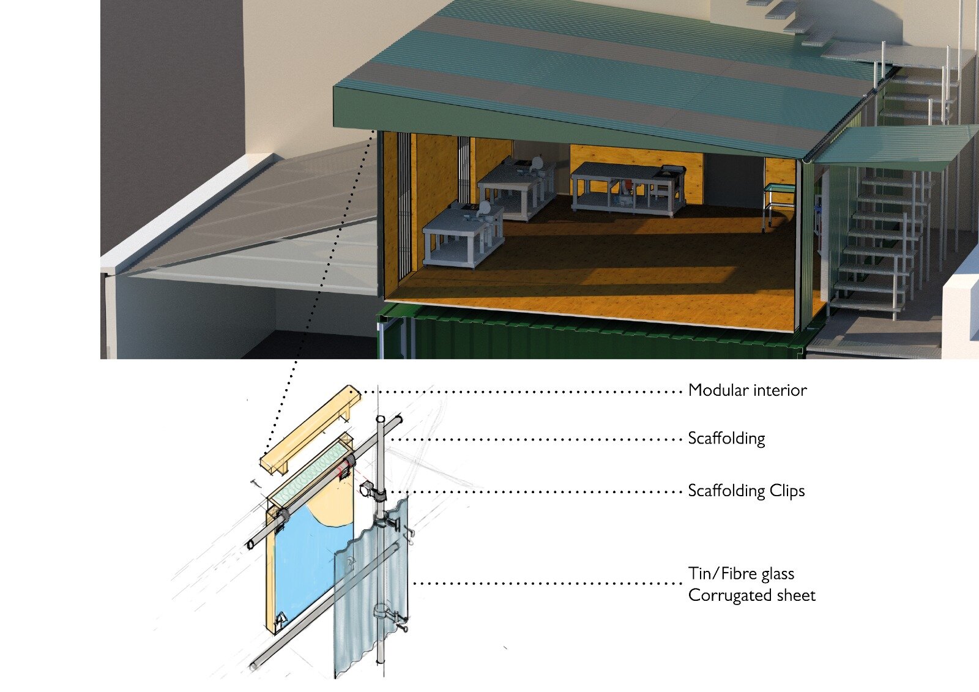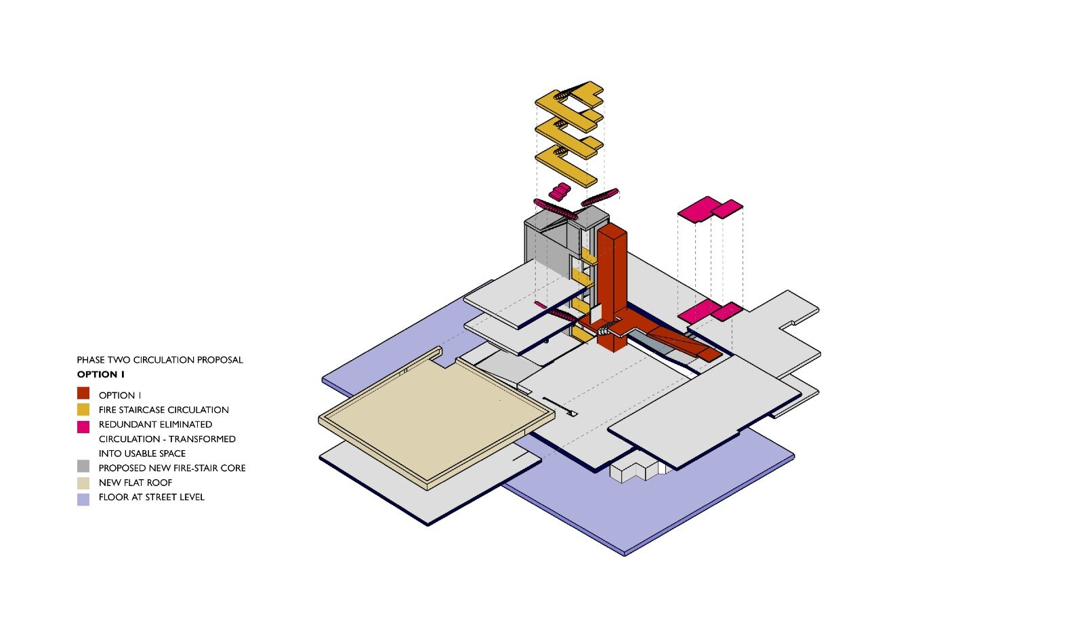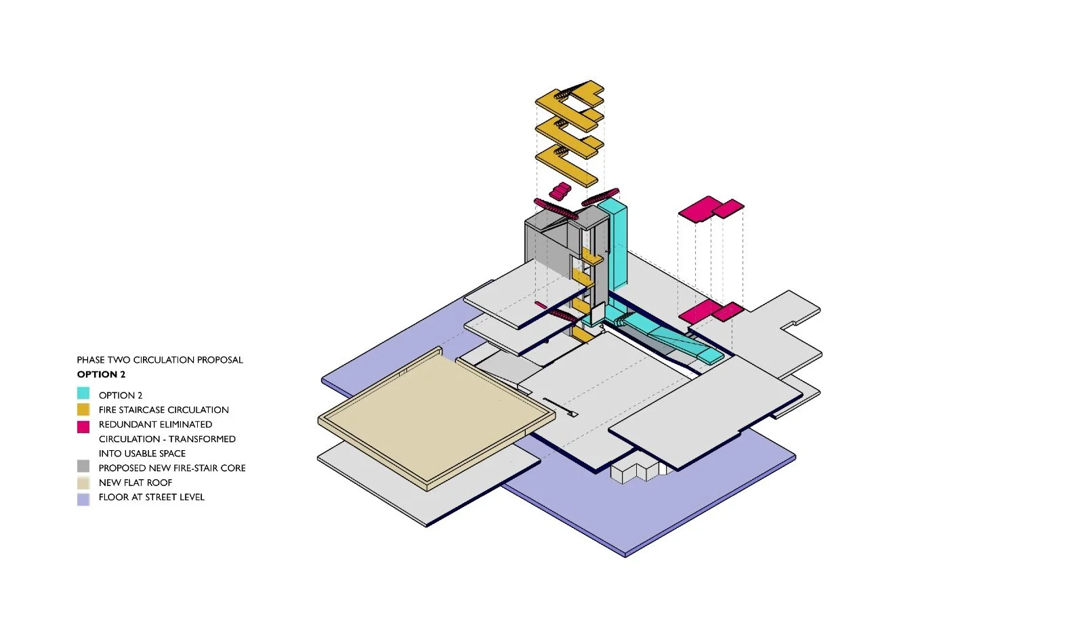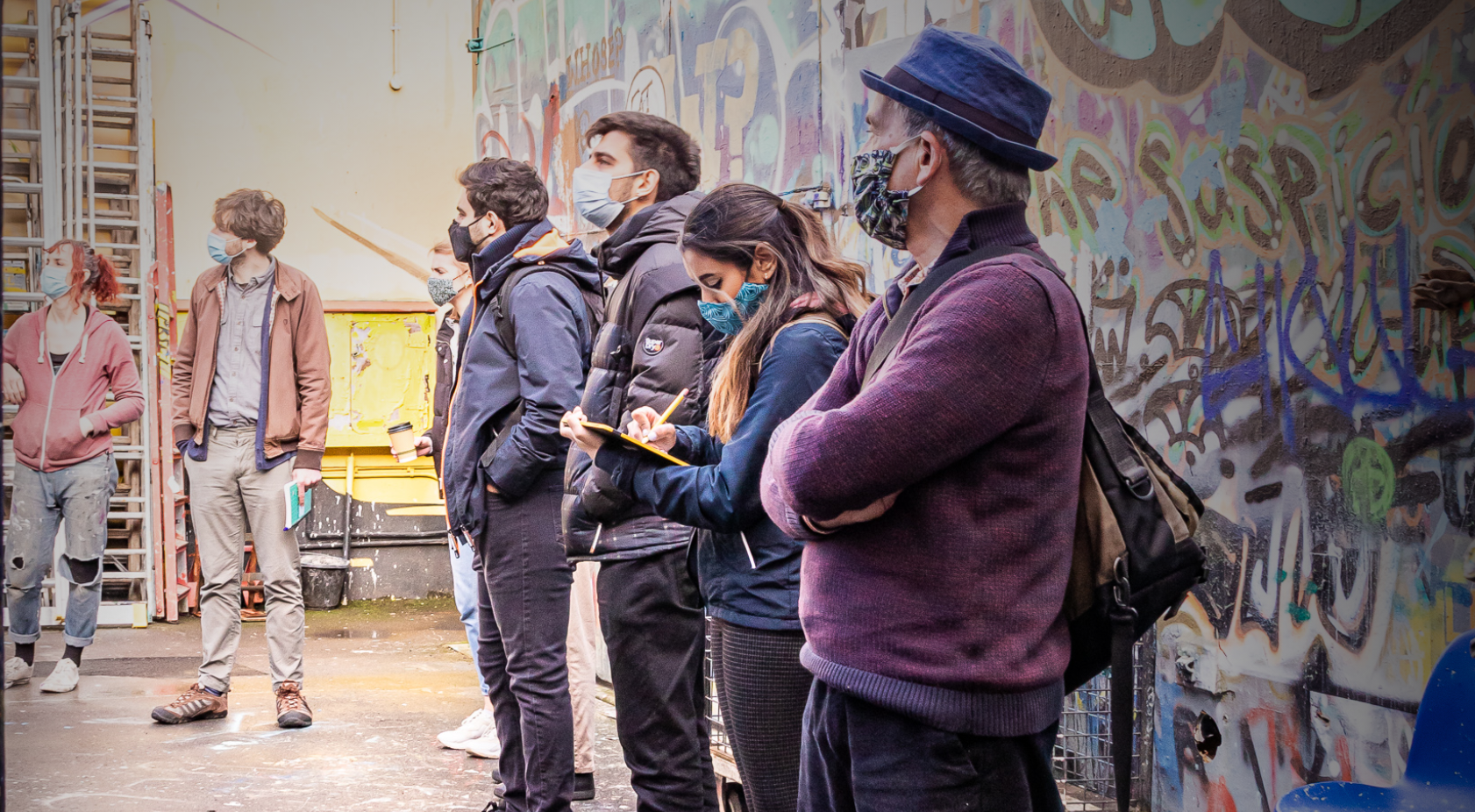prsc
THE TEAM: Nicola Mead, Jose Cornejo Bermeo, Dario Ordibehesht, Edward Parker-Jervis, Fouad Zabaneh, Nish Bhavini Woochit
Project Scope:
In October 2020 we were given the opportunity to take part in a Live Project with the People’s Republic of Stokes Croft (PRSC) who are working towards creating a School of Activism.
The Live Project initially tasked us with the investigation of the development of PRSC’s physical assets which included designing temporary and flexible structures and planning for more long-term solutions which embodied their visions for the future.
Client & Stakeholders:
PRSC is a community enterprise and through securement of buildings along Jamaica Street in Stokes Croft provides a china shop – Stokes Croft China; workshop and kiln room; a Community Land Trust; a co-operative media centre; and a functioning building yard and workshop.
PRSC also run local initiatives to support the local community such as Stokes Croft Food Project which runs a Pay What You Can Community Café; Street Survival Sessions for homeless people; an Outdoor Gallery for street artists and more.
Developed Brief:
Existing Analysis: To undertake a detailed study of the current building infrastructure to identify the sources of the existing problems or missed opportunities in the current spaces.
Phase 1 - Immediate Works: To design temporary, flexible structures in the Yard Space that solve current problems in the short term that can later be used as a vehicle for the next stages.
Phase 2 - Medium Term: To design and produce planning drawings for structural, waterproofing, insulation and servicing elements that could be put together to resolve existing issues in the Main Space and surrounding connecting buildings.
Phase 3 - Long Term Vision: To design an all-encompassing architectural response including the vision for a new School of Activism.
Phase 1 Proposal:
A storage system was designed to keep materials, currently sitting on top of the shipping containers in the Yard, dry and safe. The new space on top of the shipping containers can then be used for the construction of a lightweight workshop. We designed a staircase that connects ground level, workshop level and roof level next door, providing the opportunity of a roof garden.
Phase 2 Proposal:
The first stage in this process was to plan for the removal of the asbestos roof and replacing it with a roof that is better insulated and has a rainwater collection system. This roof will sit on a steel frame structure which holds up a new floor in the Main Space and a potential extension above in the future. We designed two different solutions with varying lift locations, each one proposes a new first floor level, but each solution utilises different aspects of the existing building for circulation and building entry.
Phase 3 Proposal:
This design phase is a long-term vision taking Hundertwasser’s architecture as the main precedent; creating human architecture which works harmoniously with PRSC’s ethos of a bottom-up approach within the community.

